Meeting Rooms & Floor Plans
Wind Creek Bethlehem has 6 meeting rooms totaling over 12,000 square feet with an additional 3,000 square feet of pre-function space and 14,000 square feet of trade show and event space—click here (PDF, 301kb) to view our current floor plans and dimensions.
Plus, we’re adding three incredible ballrooms, a new hotel tower and more in 2022.
Spaces
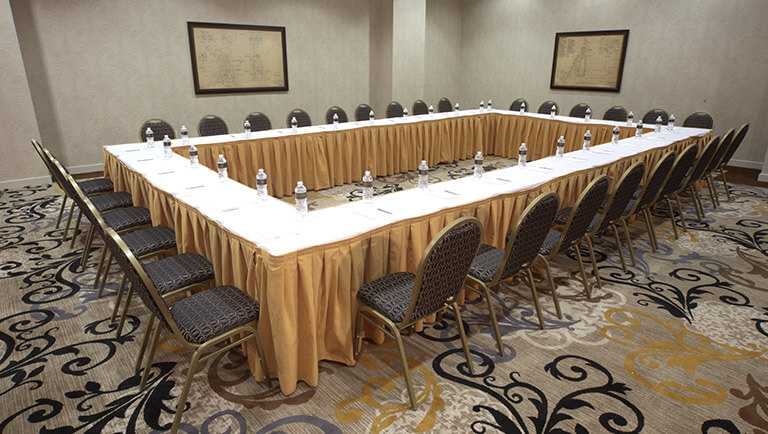
Lehigh Room
1,175 Sq. Ft. | Up to 80 Guests
Modern design with direct access to pre-event spaces. Ideal for more intimate gatherings, small-scale presentations or meetings. Features state-of-the-art audio-video capabilities with access to top-notch catering. Connects with the Northampton Room for double the space and capacity.
Room Layouts
- Reception: 75
-
Banquet
w/o AV: 70 -
Banquet
w/ AV: 60 - Classroom: 50
- U-shape: 34
- Conference: 38
- Theater: 80
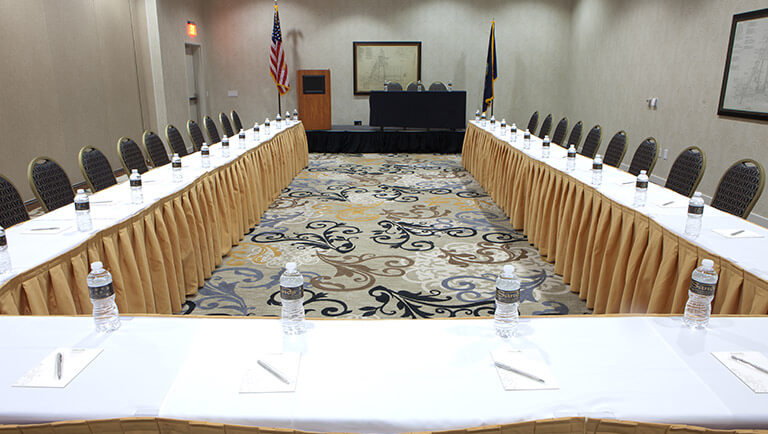
Northampton Room
1,191 Sq. Ft. | Up to 80 Guests
Lehigh’s sister space with similar contemporary design and functionality. Connects to pre-event spaces and is ideal for smaller-scale events or meetings. State-of-the-art audio-video capabilities with access to top-notch catering. Connects with the Lehigh Room for double the space and capacity.
Room Layouts
- Reception: 75
-
Banquet
w/o AV: 70 -
Banquet
w/ AV: 60 - Classroom: 50
- U-shape: 34
- Conference: 38
- Theater: 80
Promotions
Book With Confidence

Enjoy waived attrition, flexible cancellation policies, discounts, and more.
Terms & Conditions Apply
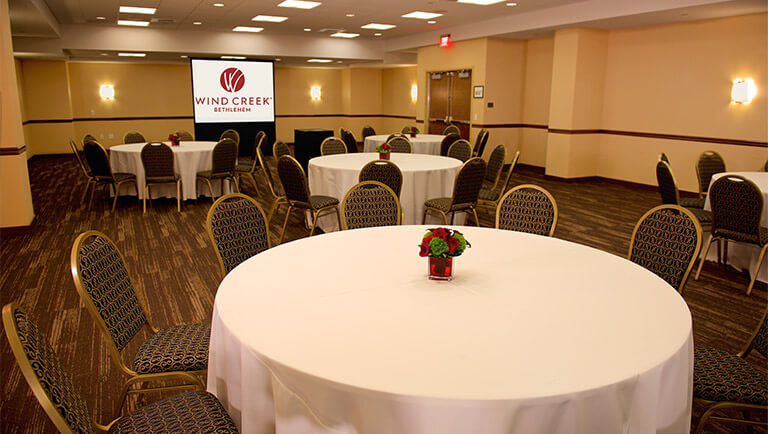
Berks Room
Muted color palette gives you a blank canvas to design your perfect party or business affair. State-of-the-art audio-video capabilities with access to gourmet catering options.
Room Layouts
- Reception: 140
-
Banquet
w/o AV: 100 -
Banquet
w/ AV: 80 - Classroom: 60
- U-shape: 30
- Conference: 45
- Theater: 115

Bucks Room
Classic, elegant design with timeless sconce lighting. Features a sleek bar and cabinet area. The latest in audio-video technology with award-winning dining options.
Room Layouts
- Reception: 140
-
Banquet
w/o AV: 100 -
Banquet
w/ AV: 80 - Classroom: 60
- U-shape: 39
- Conference: 45
- Theater: 115
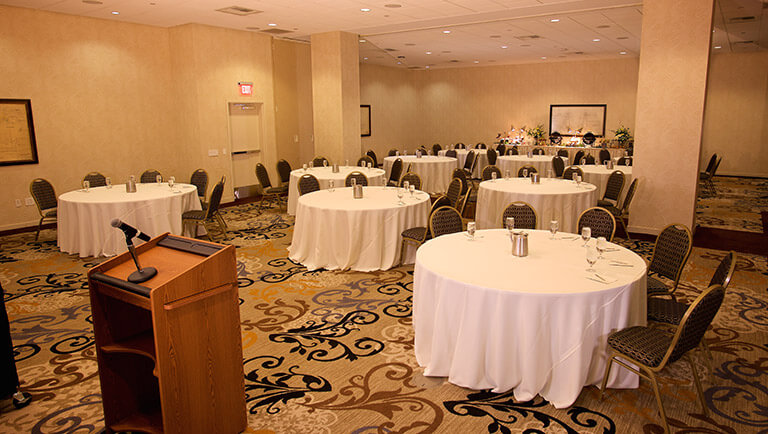
Lehigh | Northampton room
Our Lehigh and Northampton Rooms are connected to be easily opened up for ample space with direct access to pre-event rooms. State-of-the-art audio-video capabilities with access to top-notch catering.
Room Layouts
- Reception: 150
-
Banquet
w/o AV: 110 -
Banquet
w/ AV: 100 - Classroom: 100
- U-shape: 45
- Conference: 50
- Theater: 150

Foundry Room
Three massive windows offer an incredible view of the historic Bethlehem Steel blast furnaces, which are particularly stunning when lit up at night. Modern-designed countertop and cabinet space. The latest in audio-video technology with award-winning dining options.
Room Layouts
- Reception: 160
-
Banquet
w/o AV: 120 -
Banquet
w/ AV: 100 - Classroom: 90
- U-shape: 45
- Conference: 50
- Theater: 120

Monroe Room
Our most spacious, classic events room. Features elegant sconce lighting and ample space for any gathering, whether it’s business or social. State-of-the-art audio-video capabilities with access to top-notch catering.
Room Layouts
- Reception: 255
-
Banquet
w/o AV: 200 -
Banquet
w/ AV: 150 - Classroom: 150
- U-shape: 45
- Conference: 50
- Theater: 240

Vision Bar
The area’s premier nightclub inside our massive event center. VIP treatment with luxurious suites, DJ booth and wrap-around bar within a vibrant, colorful club environment.
Room Layouts
- Reception: 600
-
Banquet
w/o AV: N/A -
Banquet
w/ AV: N/A - Classroom: N/A
- U-shape: N/A
- Conference: N/A
- Theater: N/A
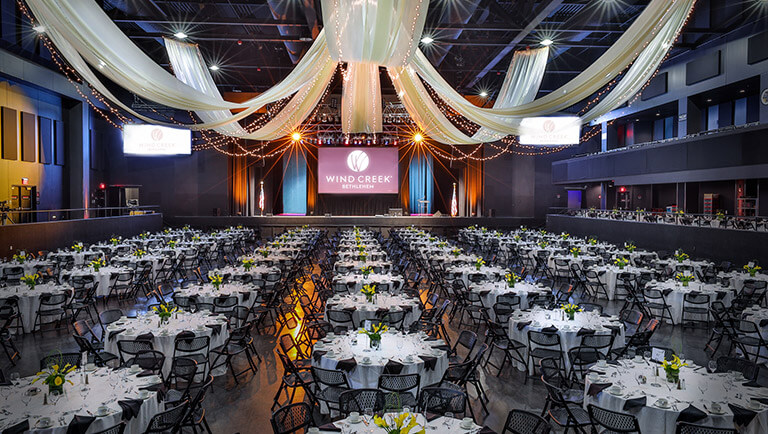
Wind Creek Bethlehem Event Center
Flexible, multi-purpose space with unbeatable views and ambiance. The mezzanine level overlooks the Vision bar and features luxury suites with private bathrooms and flat-screen TVs. Host trade show, conference, gala event and more in the same space where A-list entertainers perform.
Room Layouts
- Reception: 1,000
-
Banquet
w/o AV: 800 -
Banquet
w/ AV: N/A - Classroom: 600
- U-shape: N/A
- Conference: N/A
- Theater: 1,000
